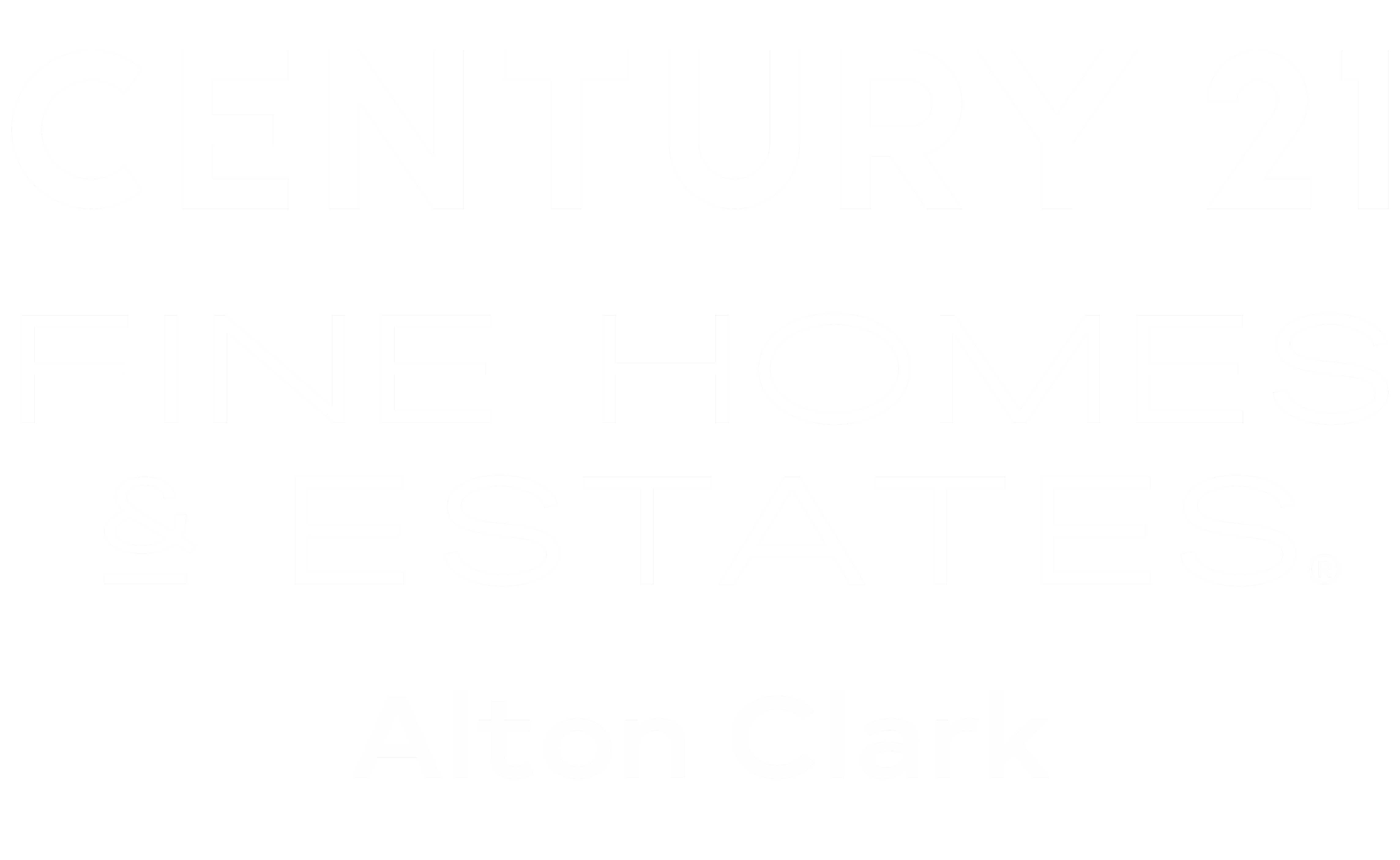


Listing Courtesy of:  STELLAR / Century 21 Alton Clark / James "James M" Evans - Contact: 407-636-4637
STELLAR / Century 21 Alton Clark / James "James M" Evans - Contact: 407-636-4637
 STELLAR / Century 21 Alton Clark / James "James M" Evans - Contact: 407-636-4637
STELLAR / Century 21 Alton Clark / James "James M" Evans - Contact: 407-636-4637 900 Northern Dancer 204 Casselberry, FL 32707
Active (25 Days)
$250,000
MLS #:
O6303029
O6303029
Taxes
$860(2024)
$860(2024)
Lot Size
655 SQFT
655 SQFT
Type
Condo
Condo
Year Built
1990
1990
County
Seminole County
Seminole County
Listed By
James "James M" Evans, Century 21 Alton Clark, Contact: 407-636-4637
Source
STELLAR
Last checked May 19 2025 at 12:19 PM GMT+0000
STELLAR
Last checked May 19 2025 at 12:19 PM GMT+0000
Bathroom Details
- Full Bathrooms: 2
Interior Features
- Ceiling Fans(s)
- Living Room/Dining Room Combo
- Open Floorplan
- Thermostat
- Vaulted Ceiling(s)
- Appliances: Dishwasher
- Appliances: Disposal
- Appliances: Electric Water Heater
- Appliances: Microwave
- Appliances: Range
- Appliances: Refrigerator
Subdivision
- Hunters Chase Condo Ph 9
Lot Information
- City Limits
- Sidewalk
Property Features
- Foundation: Slab
Heating and Cooling
- Central
- Central Air
Homeowners Association Information
- Dues: $470/Monthly
Flooring
- Carpet
- Ceramic Tile
Exterior Features
- Stucco
- Frame
- Roof: Tile
Utility Information
- Utilities: Electricity Connected, Sewer Connected, Water Connected, Water Source: Public
- Sewer: Public Sewer
School Information
- Elementary School: Sterling Park Elementary
- Middle School: South Seminole Middle
- High School: Lake Howell High
Parking
- Guest
- Assigned
Stories
- 2
Living Area
- 1,151 sqft
Additional Information: Alton Clark | 407-636-4637
Location
Estimated Monthly Mortgage Payment
*Based on Fixed Interest Rate withe a 30 year term, principal and interest only
Listing price
Down payment
%
Interest rate
%Mortgage calculator estimates are provided by C21 Alton Clark and are intended for information use only. Your payments may be higher or lower and all loans are subject to credit approval.
Disclaimer: Listings Courtesy of “My Florida Regional MLS DBA Stellar MLS © 2025. IDX information is provided exclusively for consumers personal, non-commercial use and may not be used for any other purpose other than to identify properties consumers may be interested in purchasing. All information provided is deemed reliable but is not guaranteed and should be independently verified. Last Updated: 5/19/25 05:19







Description