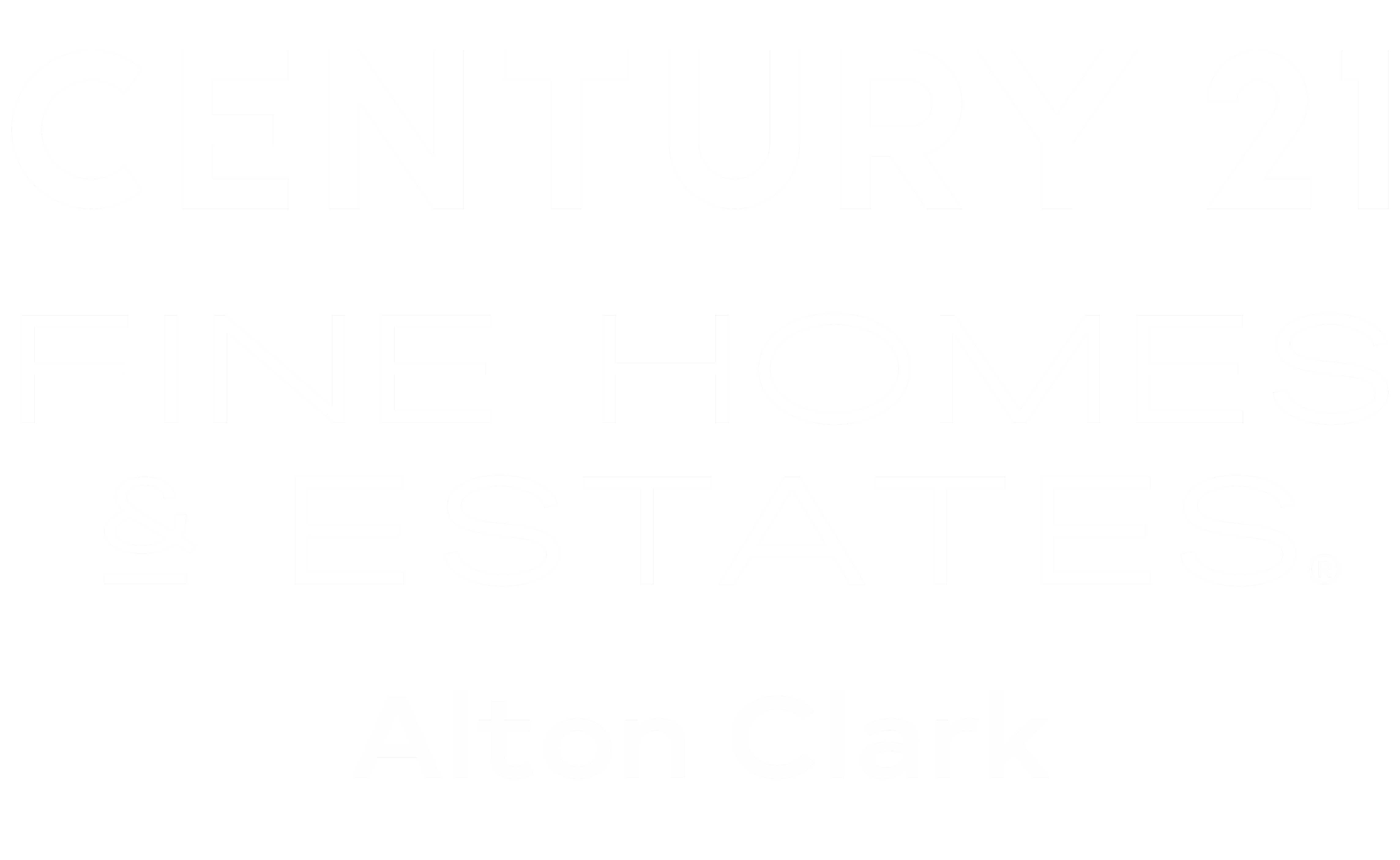
Sold
Listing Courtesy of:  STELLAR / Century 21 Alton Clark / Jay & Christina Weaver / CENTURY 21 Alton Clark / Jay & Christina Weaver - Contact: 407-636-4637
STELLAR / Century 21 Alton Clark / Jay & Christina Weaver / CENTURY 21 Alton Clark / Jay & Christina Weaver - Contact: 407-636-4637
 STELLAR / Century 21 Alton Clark / Jay & Christina Weaver / CENTURY 21 Alton Clark / Jay & Christina Weaver - Contact: 407-636-4637
STELLAR / Century 21 Alton Clark / Jay & Christina Weaver / CENTURY 21 Alton Clark / Jay & Christina Weaver - Contact: 407-636-4637 3823 Martin Street Orlando, FL 32806
Sold on 07/01/2025
$430,000 (USD)
MLS #:
O6298994
O6298994
Taxes
$1,330(2024)
$1,330(2024)
Lot Size
9,361 SQFT
9,361 SQFT
Type
Single-Family Home
Single-Family Home
Year Built
1973
1973
County
Orange County
Orange County
Listed By
Jay & Christina Weaver, Century 21 Alton Clark, Contact: 407-636-4637
Jay & Christina Weaver, CENTURY 21 Alton Clark
Jay & Christina Weaver, CENTURY 21 Alton Clark
Bought with
David Bredahl, Century 21 Carioti
David Bredahl, Century 21 Carioti
Source
STELLAR
Last checked Feb 5 2026 at 6:43 AM GMT+0000
STELLAR
Last checked Feb 5 2026 at 6:43 AM GMT+0000
Bathroom Details
- Full Bathrooms: 2
Interior Features
- Inside Utility
- Family Room
- Crown Molding
- Walk-In Closet(s)
- Appliances: Dishwasher
- Appliances: Refrigerator
- Appliances: Washer
- Ceiling Fans(s)
- Appliances: Disposal
- Appliances: Microwave
- Appliances: Dryer
- Appliances: Cooktop
- Eat-In Kitchen
Subdivision
- Conway Estates
Lot Information
- Sidewalk
- In County
Property Features
- Foundation: Slab
Heating and Cooling
- Central
- Central Air
Flooring
- Carpet
- Laminate
- Tile
Exterior Features
- Block
- Stucco
- Roof: Shingle
Utility Information
- Utilities: Cable Connected, Water Connected, Water Source: Public, Bb/Hs Internet Available, Electricity Connected, Sewer Connected
- Sewer: Septic Tank
School Information
- Elementary School: Pershing Elem
- Middle School: Pershing K-8
- High School: Boone High
Stories
- 1
Living Area
- 1,645 sqft
Listing Price History
Date
Event
Price
% Change
$ (+/-)
May 01, 2025
Listed
$443,900
-
-
Additional Information: Alton Clark | 407-636-4637
Disclaimer: Listings Courtesy of “My Florida Regional MLS DBA Stellar MLS © 2026. IDX information is provided exclusively for consumers personal, non-commercial use and may not be used for any other purpose other than to identify properties consumers may be interested in purchasing. All information provided is deemed reliable but is not guaranteed and should be independently verified. Last Updated: 2/4/26 22:43







Description