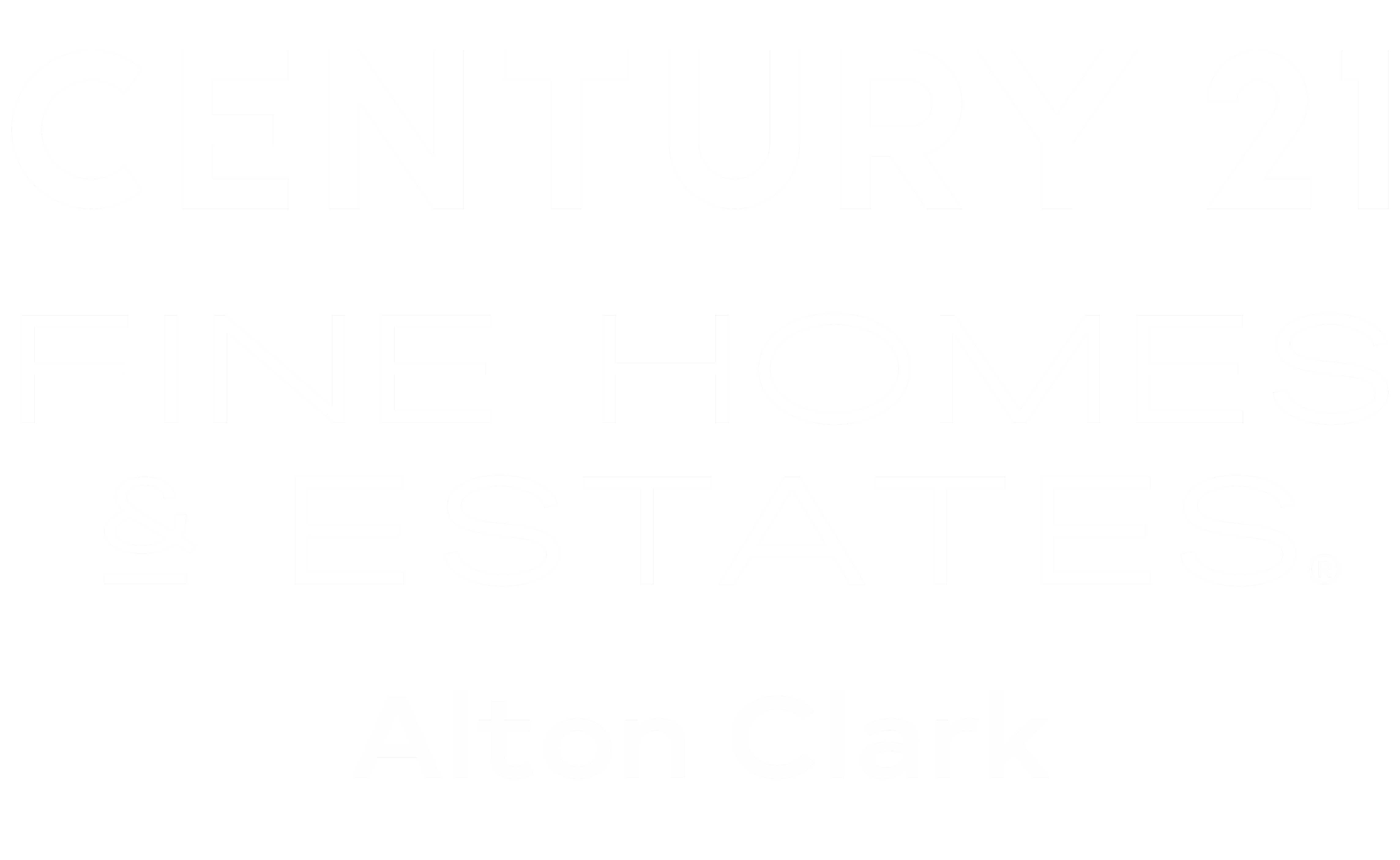


Listing Courtesy of:  STELLAR / Century 21 Alton Clark / Rhys Phillips
STELLAR / Century 21 Alton Clark / Rhys Phillips
 STELLAR / Century 21 Alton Clark / Rhys Phillips
STELLAR / Century 21 Alton Clark / Rhys Phillips 710 S Primrose Drive Orlando, FL 32803
Sold (22 Days)
$575,000
MLS #:
O5984854
O5984854
Taxes
$6,180(2021)
$6,180(2021)
Lot Size
0.25 acres
0.25 acres
Type
Single-Family Home
Single-Family Home
Year Built
1950
1950
County
Orange County
Orange County
Listed By
Rhys Phillips, Century 21 Alton Clark
Bought with
Nydia Marrero, Zen Living Realty LLC
Nydia Marrero, Zen Living Realty LLC
Source
STELLAR
Last checked Apr 4 2025 at 1:22 AM GMT+0000
STELLAR
Last checked Apr 4 2025 at 1:22 AM GMT+0000
Bathroom Details
- Full Bathrooms: 2
Interior Features
- Eating Space In Kitchen
- Kitchen/Family Room Combo
- Living Room/Dining Room Combo
- Ceiling Fans(s)
- Appliances: Disposal
- Appliances: Convection Oven
- Appliances: Refrigerator
- Stone Counters
- High Ceiling(s)
- Open Floorplan
- Vaulted Ceiling(s)
Subdivision
- Orlando Highlands 04 Rep
Lot Information
- Street Paved
- Level/Flat
Property Features
- Foundation: Slab
Heating and Cooling
- Central
- Central Air
Pool Information
- In Ground
- Deck
- Salt Water
Flooring
- Carpet
- Vinyl
- Tile
Exterior Features
- Block
- Roof: Shingle
Utility Information
- Utilities: Public
- Sewer: Public Sewer
- Fuel: Central
School Information
- Elementary School: Lake Como Elem
- Middle School: Lake Como School K-8
- High School: Boone High
Parking
- Garage Door Opener
- Driveway
Disclaimer: Listings Courtesy of “My Florida Regional MLS DBA Stellar MLS © 2025. IDX information is provided exclusively for consumers personal, non-commercial use and may not be used for any other purpose other than to identify properties consumers may be interested in purchasing. All information provided is deemed reliable but is not guaranteed and should be independently verified. Last Updated: 4/3/25 18:22







Description